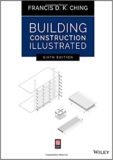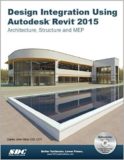Schedule
Offered: Fall On-Campus, Spring On-Campus*
Week 1Introduction to BIM. - Syllabus Review
- Broad Introduction to BIM and Construction Documentation
Week 2Construction Documents- Introduction to construction documents
- The basics of reading
- Understanding 2D drawings
Week 3Revit Basics- Design Integration Using Revit (DIUR)
- Introduction to the Revit UI
Week 4Revit: General Building Modeling – Part 1- Floor plans
- Walls, doors and windows
Week 5Revit: General Building Modeling – Part 2- Floors, roofs and ceilings
Week 6Revit: General Building Modeling – Part 3Week 7Mid-Term ExamWeek 8Revit: Building Structural System Modeling – Part 1- Grid, columns
- Structural steel framing
Week 9Revit: Building Structural System Modeling – Part 2- Foundations and structural concrete framing
Week 10Revit: Building MEP & FP Systems Modeling– Part 1- Mechanical and plumbing systems
Week 11Revit: Building MEP & FP Systems Modeling– Part 2- Electrical and fire protection systems
- Course project
Week 12Revit: Annotations, Schedules, and Views- Adding annotations
- Creating 3D, section, and detail views
Week 13Revit: Assembling the Construction Documents Set- Creating and organizing sheets
- Assembling the construction documents set
Week 14Advanced BIM Topics and Project Work Session- BIM on the construction site
*All course content, including schedule, topics, and books are subject to change semester-to-semester. Course costs are dependent on students' individual situations, including but not limited to, online vs on-campus enrollment, in-state vs out-of-state enrollment, and scholarships.
Not all books on this page may be required readings and additional readings may be assigned. Please check the UMD Schedule of Classes for most up to date semester offerings. Instructors give students specific semester details once they are enrolled.

 Data Analytics for the Project Manager
Data Analytics for the Project Manager


